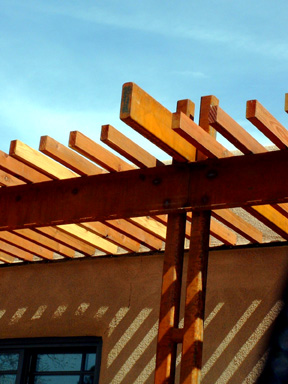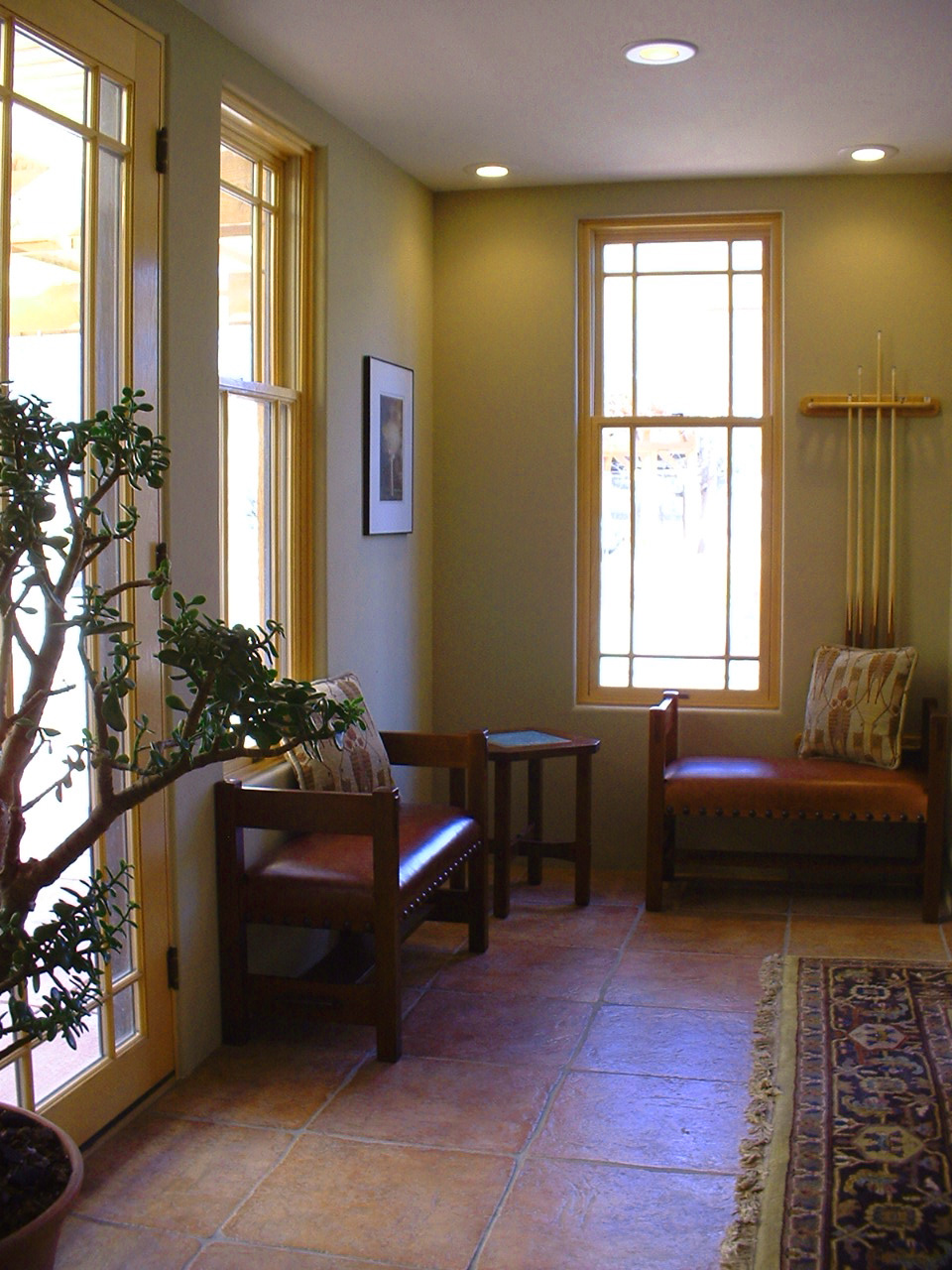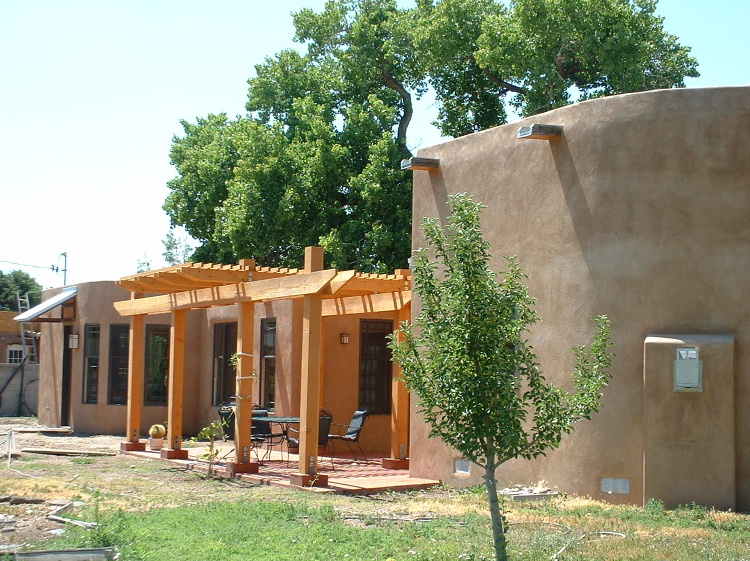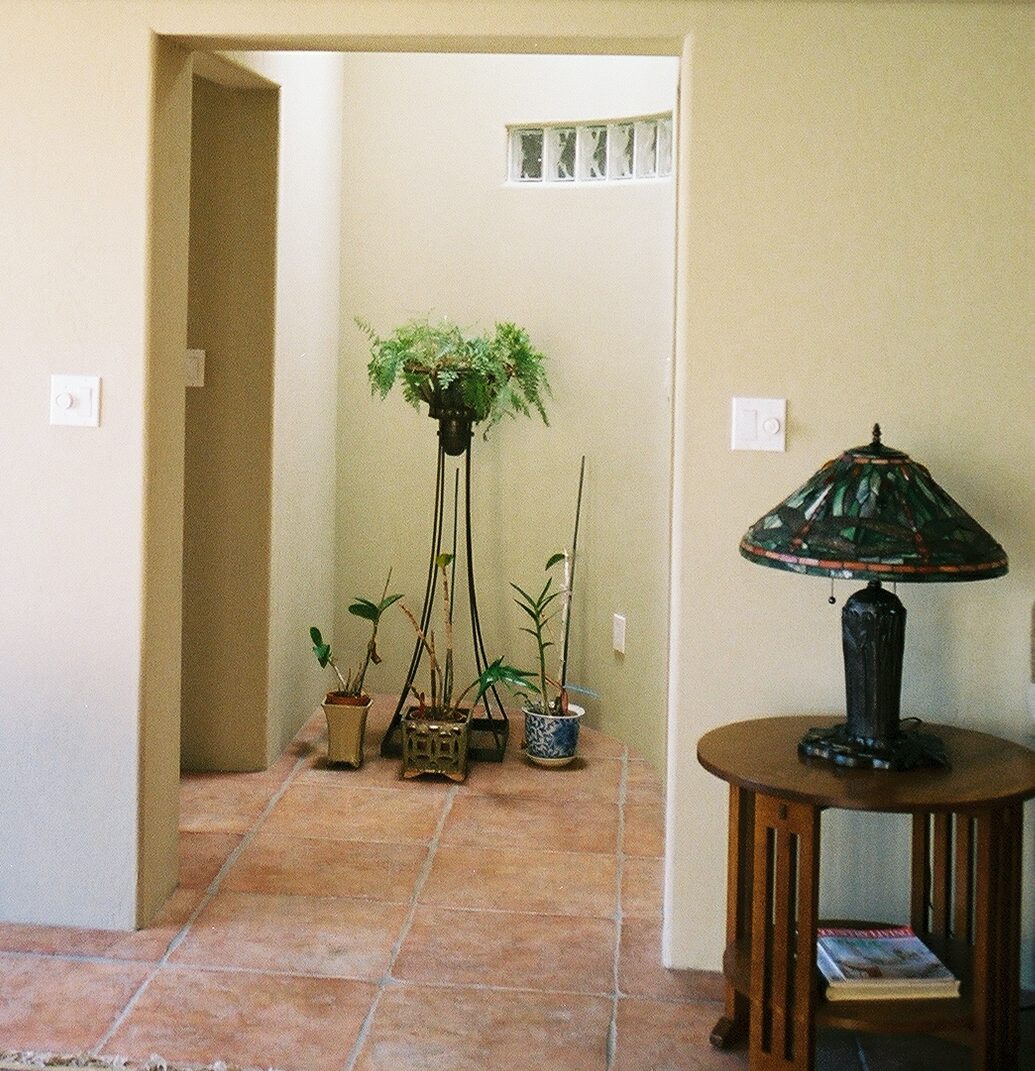LOS RANCHOS WORKSHOP AND HOME
Village of Los Ranchos, New Mexico
We shared a multi-year design process paced by the owners needs over 3 phases.
Phase 1 was a master plan noting expected areas of change.
Phase 2 was a master suite with greatly improved comfort and space on a modest budget. High windows at the north addition allow warm southern light to penetrate deep into the interior.
Phase 3 was an addition of a den, workshop and patio plus a garage with a gently curving skylit transition.

BEFORE

AFTER
LOS RANCHOS WORKSHOP AND HOME
We shared a multi-year design process paced by the owners needs over 3 phases.
Phase 1 was a master plan noting expected areas of change.
Phase 2 was a master suite with greatly improved comfort and space on a modest budget. High windows at the north addition allow warm southern light to penetrate deep into the interior.
Phase 3 was an addition of a den, workshop and patio plus a garage with a gently curving skylit transition.
AFTER
BEFORE
LOS RANCHOS WORKSHOP AND HOME
We shared a multi-year design process paced by the owners needs over 3 phases.
Phase 1 was a master plan noting expected areas of change.
Phase 2 was a master suite with greatly improved comfort and space on a modest budget. High windows at the north addition allow warm southern light to penetrate deep into the interior.
Phase 3 was an addition of a den, workshop and patio plus a garage with a gently curving skylit transition.
AFTER
BEFORE





